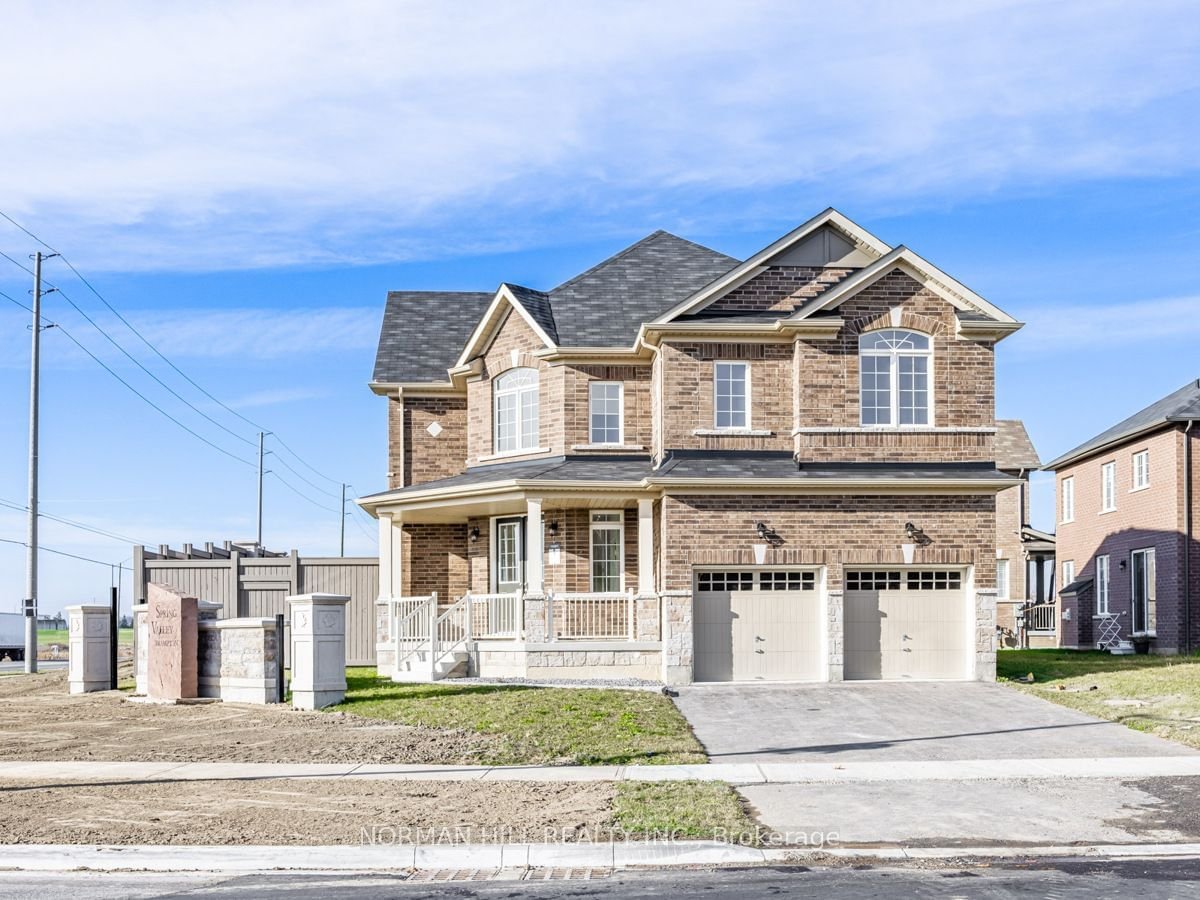$1,389,990
4-Bed
3-Bath
2000-2500 Sq. ft
Listed on 2/22/24
Listed by NORMAN HILL REALTY INC.
Builder's New Inventory Home, Beautiful 4 Bedroom Detached Home, 2,398 Sqft Home Sitting on a 38' Lot, Stone & Brick Exterior, Hardwood Flooring on Main Lvl & Upper Hallway, Main Lvl Ft Open Concept Layout, 9ft Ceilings on First & Second Lvl, Upgraded Kitchen Including Contemporary Undermount Sink & Faucet, Quartz Countertops & Backsplash, Center Island, Upgraded Trim Thru-out, Smooth Ceiling on Main Lvl, 12" x 24" Porcelain Tiles on Main Lvl Except Hardwood Area, 12" x 24" Porcelain Tiles in Primary Ensuite & Framless Glass Shower, Primary Bdrm w/ Large Walk-In Closet & 5pc Spa-Like Ensuite, Oak Stairs w/ Upgraded Metal Pickets, Lots of Upgrades are Included. Close to Parks, Plaza, Schools & Public Transit.
Inventory Home Features as noted above. 200 Amp Electric Panel, Fireplace, Paved Driveway, R/I 3pc Bath, Cold Cellar, Laundry on Second Floor, Door into Home from Garage, Full Tarion Warranty Included.
W8084696
Detached, 2-Storey
2000-2500
7
4
3
2
Attached
4
New
Unfinished
Y
Brick, Stone
Forced Air
Y
$0.00 (2024)
96.88x38.00 (Feet)
